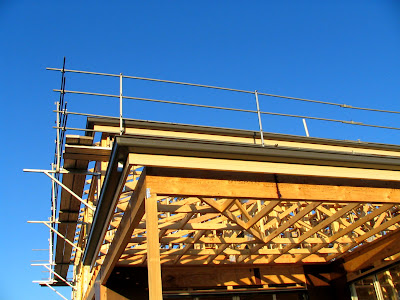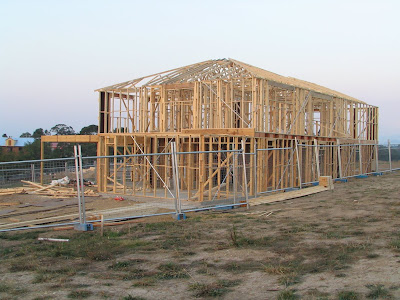looks like a house almost ;-)
Our bricks have been delivered. We love the colour. From all of the Cremorne's we have seen, both built, display and being built, none of them have been in 'Mocha', so it should be interesting seeing the finished house.
 Here is a pic showing the colour.
Here is a pic showing the colour.
Our house is also getting the alfoil wrap (sislation) treatment at the moment.

Got in touch with 'K' today and he is going to speak with 'F' to organise the first of two inspections - the Pre-plaster stage. 'Ks' a hard man to get a hold of - must be a fair bit of work coming out of Homeone http://forum.homeone.com.au/
















































